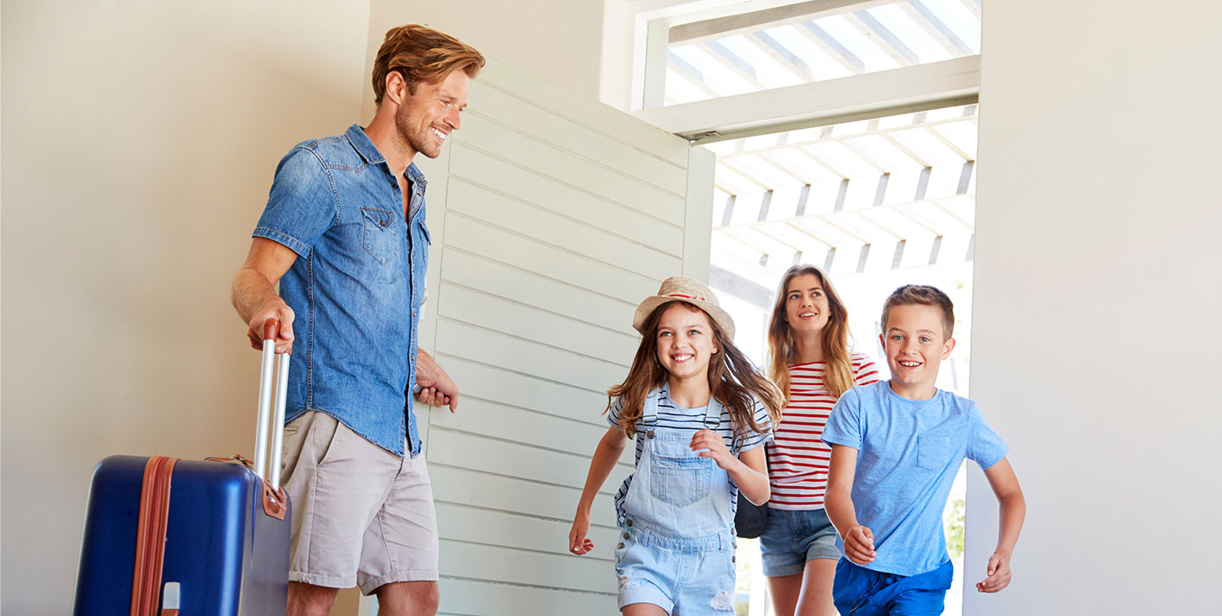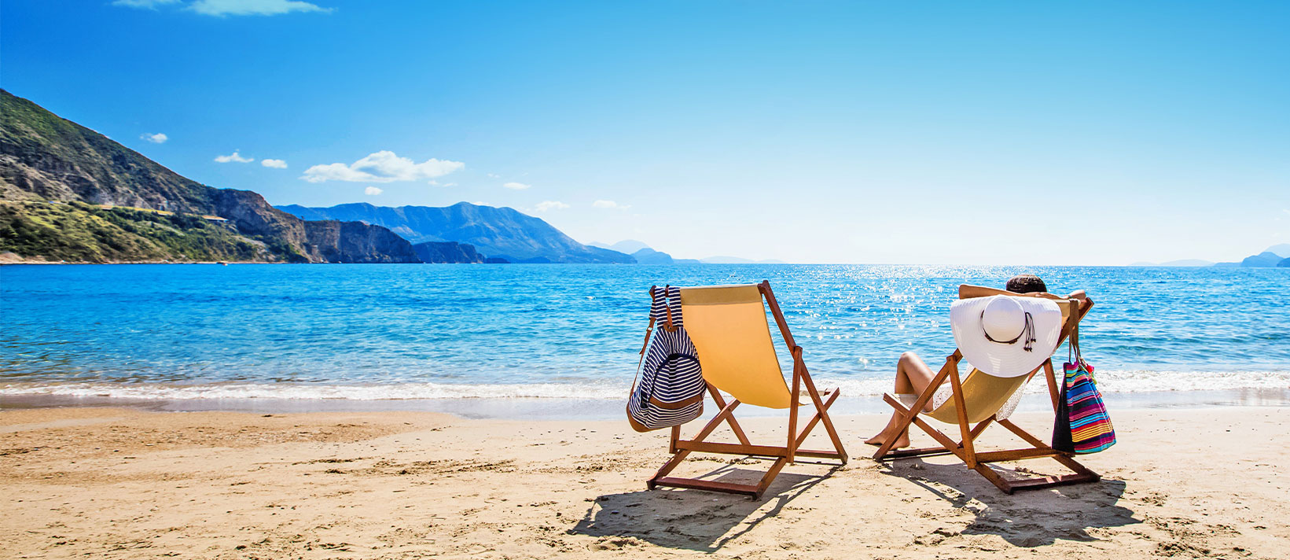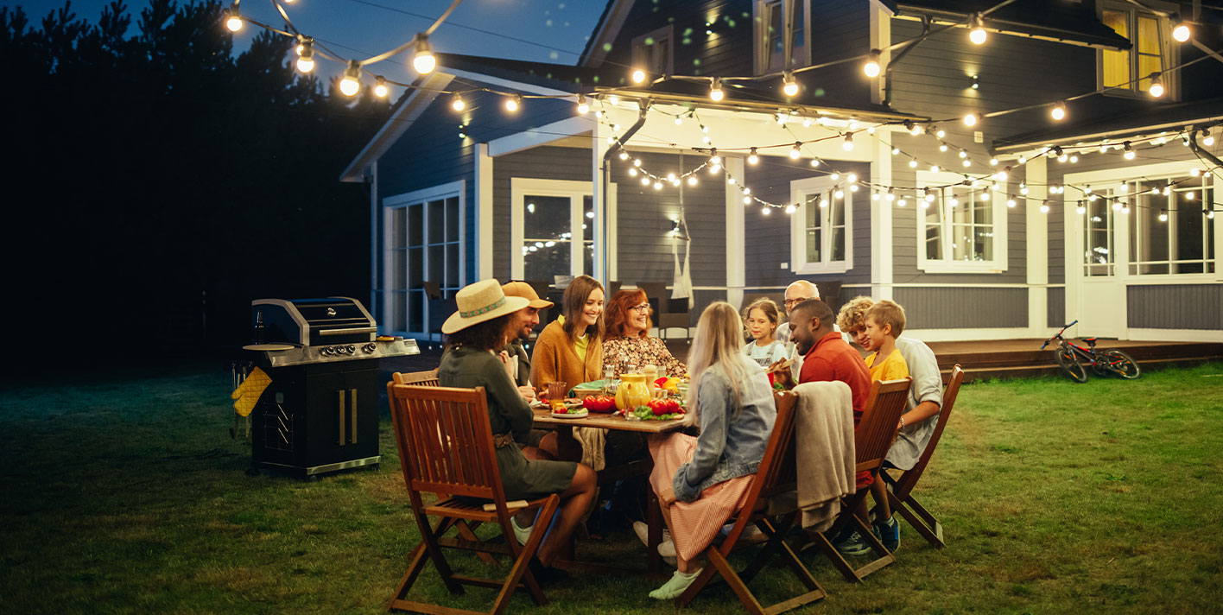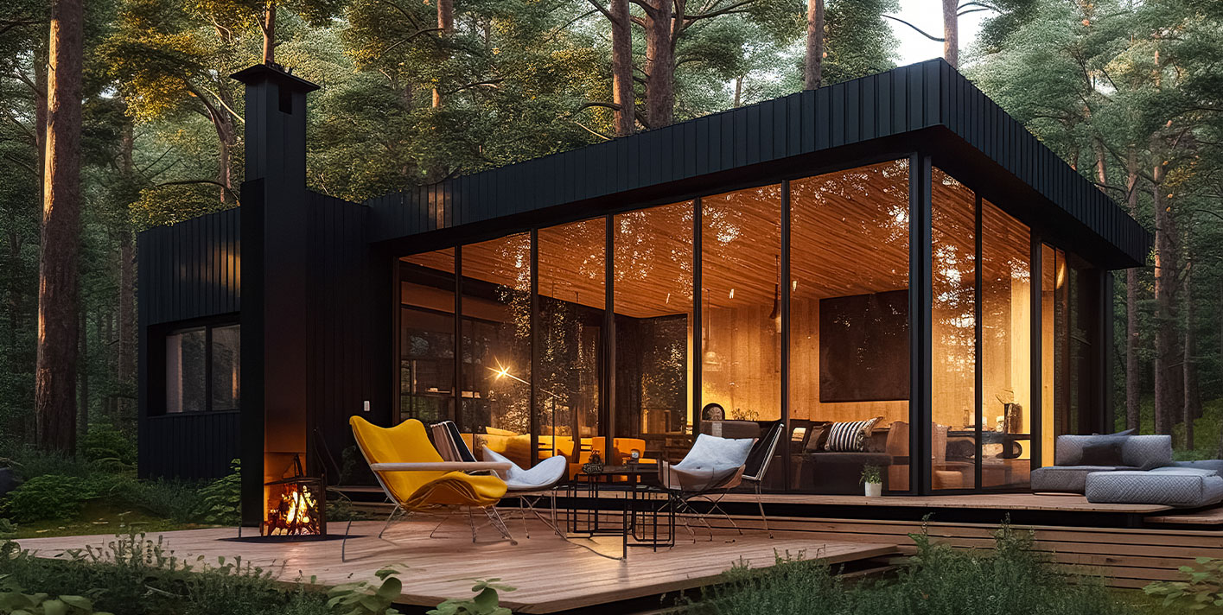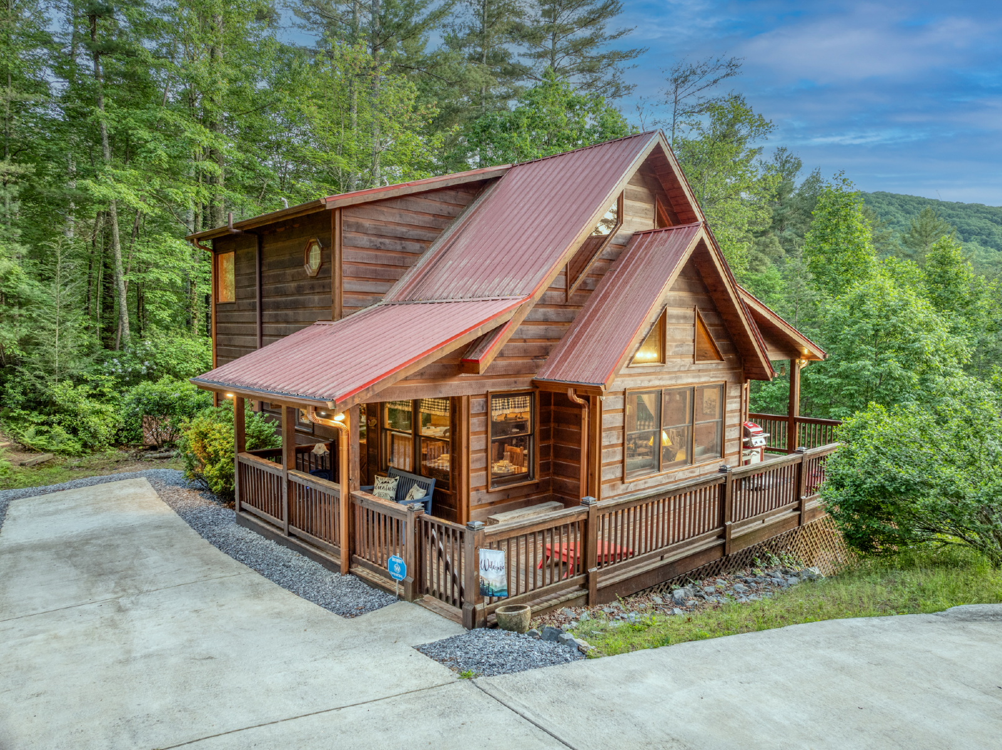Waldhaus
Full Gallery
Property Details
Waldhaus
Waldhaus translated means The Forest House! Nestled in the heart of the Aska adventure region, in a very private setting, with a lovely view of the mountains, Waldhaus provides an amazing vacation escape! Bring your fur babies, soak in the hot tub, gather around the fire pit and enjoy the ample outdoor space. Three deck levels to relax, two living areas, three bedrooms, game room, level two car charger and more! Just minutes from downtown Blue Ridge and all the surrounding attractions.
Space:
Located three minutes from the famous Toccoa Riverside Restaurant, just off Stanley Creek road, in the heart of the Aska adventure area. The drive is stunningly beautiful, meandering through beautiful thick forest and Toccoa River frontage providing an ultimate escape from the hustle of everyday life.
The owner is from Austria and wanted to portray a little about her home land and named it Waldhaus, pronounced vˈaltha͡ʊs. The literal translation is The Forest House. The home is tastefully decorated to reflect the beautiful setting, nestled privately by surrounding woods, it provides a wonderful soothing environment, lovely view and ample outdoor space to absorb the healing features of nature! You will find several references/pictures of Austria throughout the cabin.
Arriving through the gate from Stanley Creek Road, you will have a very short drive to the cabin. If you are driving an electric vehicle, park directly in line with the porch and the charger is just behind the bushes for easy access and charging. It is a level two quick charger. There are two additional parking spaces to the right of the cabin. The driveway and parking is all concrete for easy in/out access.
The owners put a lot of time and thought into the property and have done several updates/renovations to add enjoyment for your stay. This includes new granite countertops in the kitchen and bathrooms, new addition to the lower deck, new outdoor furniture, appliances, fixtures, mattresses and furniture in the living room and bedrooms.
You will enter off the driveway through the front door leading directly into the main living area. Your initial welcome features vaulted ceilings and glass windows for natural lighting. To the left is the fully appointed kitchen with appliances, to the right is the dining area for six, and two additional bar stools at the kitchen island.
The living room is directly off the kitchen and dining area with new furniture, large screen TV, gas fireplace with remote/timer, and access to the main level porch.
The porch has a very comfortable outdoor daybed, seating, picnic table, gas grill and offers a beautiful view of the mountains and surrounding woods. It overlooks the fire pit area and has gates so your fur baby can join you, run free and be safe while you relax. You can also access the lower level and fire pit area from the main level porch.
Back inside the main level has a king bedroom, with a full bathroom across the hall with vanity and walk-in shower. It also has a full size washer and dryer.
The upper level has a study loft with desk, lamp and chair, and a telescope to enjoy the clear night skies.
The king master suite bedroom is also on the upper level with a full bathroom featuring a shower, soaking tub, and dual vanities and walk-in closet. There is a private screened balcony with two new glider chairs, table and gas fire table to enjoy the beautiful evenings as a couple.
Access to the lower level is directly off the kitchen. It leads to an additional living area with a queen sofa bed, oversized chairs, games, pool table, chess table, and arcade game. There is also a gated cubby area, with a cozy bed, under the stairs for your furry family member.
The third bedroom is on the lower level. It features a queen bed, twin bunk beds and private full bathroom with tub/shower combo.
You can access the lower porch from the second living area. It includes a hot tub, two hammock chairs, wooden picnic table, additional seating and expanded deck with cover and uncovered areas. There are stairs to the upper deck location and stairs, with rails, leading down to the fire pit for safe access. Cornhole and horseshoes are provided for family fun!
Just off the fire pit is a trail that goes through the adjoining lot and comes out beside the house in front of the extended driveway section.
The owners have put so much love and attention to this beautiful cabin! The location is wonderful and they are very excited to offer it to you to enjoy with your friends and family!
Bis bald (see you soon)!
Cancellation Policy:
● To receive a full refund, guests must cancel within 48 hours of booking and it must be at least 14 days prior to arrival. The refund will be for all nights minus any service processing fees.
● If guests cancel between 7 and 14 days before check-in, you’ll receive a 50% refund for all nights minus any service processing fees.
● If guests cancel after that, you’ll not receive any refund
Guest Access:
Access is via keyless entry. A check-in code will be provided 1 day prior to arrival. Checkout code will be provided the day before with instructions.
The entire cabin is available to the guest with the exception of the owners closet
Neighborhood Overview:
Access is via all paved roads just 15 minutes from downtown Blue Ridge. The home is a short distance once you turn from Aska Road onto Stanley Creek and is located in a gated community. The driveway is concrete and has plenty of parking for three vehicles and easy turnaround ability. The driveway is a little steep at the beginning but easily accessible.
Getting Around:
The property is conveniently located to Blue Ridge, McCaysville, hiking, water falls, wineries, breweries, restaurants, adventures and many other popular attractions:
Attractions include:
Mercier Orchard: 11.4 miles - 18 minutes
Serenberry Vineyards - 15.6 miles - 26 minutes
Living Waters Vineyards - 19.3 - 30 minutes
Grumpy Old Men Brewery - 10.5 miles - 18 minutes
Chester’s Bar/Grill Restaurant - 10.1 miles - 17 minutes
General Ledger Restaurant - 10.1 miles - 17 minutes
Toccoa Riverside Restaurant - .8 miles - 3 minutes
Lake Blue Ridge Marina - 10.5 miles - 17 minutes
Blue Ridge Tubing - 1.2 miles 3 minutes
Angry Hops Brewing - 9.7 miles - 16 minutes
Appalachian Trail Rides - 17.7 miles - 28 minutes
Falls Branch Falls - 3.3 miles - 10 minutes
Blue Ridge Scenic Railway - 10.1 miles - 17 minutes
Things to Note:
Privacy: Other properties are in the neighborhood. We ask that you please respect the owner's privacy and comply with private property signs.
Pets:
Dogs only - All dogs must be kept on a leash when outside. Poop bags and dog bowls are provided for your furry family members. The number of dogs is limited to two and each must be under 50 lbs. The owners respectfully request you crate your dog while away and to keep them off the beds and furniture.
Trash and Litter:
Trash pickup service is provided on the day of your departure. If the trash cans are full upon arrival, please contact the property management office. All trash must be bagged and placed into the trash cans provided and lids securely attached. Our nature friends love to make a mess when this is not done and the trash companies will not pick up loose trash. Also if you exceed the capacity of the trash cans before pickup it is your responsibility to remove and take to the disposal locations at:
Advanced Disposal: 10169 Lakewood Hwy, Mineral Bluff, GA 30559
Advanced Disposal: 44-51, Blue Ridge, GA 30513
Quiet time:
Please keep your noise to a minimum between 10:00 p.m. and 8:00 a.m. both inside and outside. This includes hot tubs, fire pits, and porches. Sound travels easily in the mountains and can disturb unseen neighbors.
Smoking Policy:
This property is a NO SMOKING property of any kind
Space:
Located three minutes from the famous Toccoa Riverside Restaurant, just off Stanley Creek road, in the heart of the Aska adventure area. The drive is stunningly beautiful, meandering through beautiful thick forest and Toccoa River frontage providing an ultimate escape from the hustle of everyday life.
The owner is from Austria and wanted to portray a little about her home land and named it Waldhaus, pronounced vˈaltha͡ʊs. The literal translation is The Forest House. The home is tastefully decorated to reflect the beautiful setting, nestled privately by surrounding woods, it provides a wonderful soothing environment, lovely view and ample outdoor space to absorb the healing features of nature! You will find several references/pictures of Austria throughout the cabin.
Arriving through the gate from Stanley Creek Road, you will have a very short drive to the cabin. If you are driving an electric vehicle, park directly in line with the porch and the charger is just behind the bushes for easy access and charging. It is a level two quick charger. There are two additional parking spaces to the right of the cabin. The driveway and parking is all concrete for easy in/out access.
The owners put a lot of time and thought into the property and have done several updates/renovations to add enjoyment for your stay. This includes new granite countertops in the kitchen and bathrooms, new addition to the lower deck, new outdoor furniture, appliances, fixtures, mattresses and furniture in the living room and bedrooms.
You will enter off the driveway through the front door leading directly into the main living area. Your initial welcome features vaulted ceilings and glass windows for natural lighting. To the left is the fully appointed kitchen with appliances, to the right is the dining area for six, and two additional bar stools at the kitchen island.
The living room is directly off the kitchen and dining area with new furniture, large screen TV, gas fireplace with remote/timer, and access to the main level porch.
The porch has a very comfortable outdoor daybed, seating, picnic table, gas grill and offers a beautiful view of the mountains and surrounding woods. It overlooks the fire pit area and has gates so your fur baby can join you, run free and be safe while you relax. You can also access the lower level and fire pit area from the main level porch.
Back inside the main level has a king bedroom, with a full bathroom across the hall with vanity and walk-in shower. It also has a full size washer and dryer.
The upper level has a study loft with desk, lamp and chair, and a telescope to enjoy the clear night skies.
The king master suite bedroom is also on the upper level with a full bathroom featuring a shower, soaking tub, and dual vanities and walk-in closet. There is a private screened balcony with two new glider chairs, table and gas fire table to enjoy the beautiful evenings as a couple.
Access to the lower level is directly off the kitchen. It leads to an additional living area with a queen sofa bed, oversized chairs, games, pool table, chess table, and arcade game. There is also a gated cubby area, with a cozy bed, under the stairs for your furry family member.
The third bedroom is on the lower level. It features a queen bed, twin bunk beds and private full bathroom with tub/shower combo.
You can access the lower porch from the second living area. It includes a hot tub, two hammock chairs, wooden picnic table, additional seating and expanded deck with cover and uncovered areas. There are stairs to the upper deck location and stairs, with rails, leading down to the fire pit for safe access. Cornhole and horseshoes are provided for family fun!
Just off the fire pit is a trail that goes through the adjoining lot and comes out beside the house in front of the extended driveway section.
The owners have put so much love and attention to this beautiful cabin! The location is wonderful and they are very excited to offer it to you to enjoy with your friends and family!
Bis bald (see you soon)!
Cancellation Policy:
● To receive a full refund, guests must cancel within 48 hours of booking and it must be at least 14 days prior to arrival. The refund will be for all nights minus any service processing fees.
● If guests cancel between 7 and 14 days before check-in, you’ll receive a 50% refund for all nights minus any service processing fees.
● If guests cancel after that, you’ll not receive any refund
Guest Access:
Access is via keyless entry. A check-in code will be provided 1 day prior to arrival. Checkout code will be provided the day before with instructions.
The entire cabin is available to the guest with the exception of the owners closet
Neighborhood Overview:
Access is via all paved roads just 15 minutes from downtown Blue Ridge. The home is a short distance once you turn from Aska Road onto Stanley Creek and is located in a gated community. The driveway is concrete and has plenty of parking for three vehicles and easy turnaround ability. The driveway is a little steep at the beginning but easily accessible.
Getting Around:
The property is conveniently located to Blue Ridge, McCaysville, hiking, water falls, wineries, breweries, restaurants, adventures and many other popular attractions:
Attractions include:
Mercier Orchard: 11.4 miles - 18 minutes
Serenberry Vineyards - 15.6 miles - 26 minutes
Living Waters Vineyards - 19.3 - 30 minutes
Grumpy Old Men Brewery - 10.5 miles - 18 minutes
Chester’s Bar/Grill Restaurant - 10.1 miles - 17 minutes
General Ledger Restaurant - 10.1 miles - 17 minutes
Toccoa Riverside Restaurant - .8 miles - 3 minutes
Lake Blue Ridge Marina - 10.5 miles - 17 minutes
Blue Ridge Tubing - 1.2 miles 3 minutes
Angry Hops Brewing - 9.7 miles - 16 minutes
Appalachian Trail Rides - 17.7 miles - 28 minutes
Falls Branch Falls - 3.3 miles - 10 minutes
Blue Ridge Scenic Railway - 10.1 miles - 17 minutes
Things to Note:
Privacy: Other properties are in the neighborhood. We ask that you please respect the owner's privacy and comply with private property signs.
Pets:
Dogs only - All dogs must be kept on a leash when outside. Poop bags and dog bowls are provided for your furry family members. The number of dogs is limited to two and each must be under 50 lbs. The owners respectfully request you crate your dog while away and to keep them off the beds and furniture.
Trash and Litter:
Trash pickup service is provided on the day of your departure. If the trash cans are full upon arrival, please contact the property management office. All trash must be bagged and placed into the trash cans provided and lids securely attached. Our nature friends love to make a mess when this is not done and the trash companies will not pick up loose trash. Also if you exceed the capacity of the trash cans before pickup it is your responsibility to remove and take to the disposal locations at:
Advanced Disposal: 10169 Lakewood Hwy, Mineral Bluff, GA 30559
Advanced Disposal: 44-51, Blue Ridge, GA 30513
Quiet time:
Please keep your noise to a minimum between 10:00 p.m. and 8:00 a.m. both inside and outside. This includes hot tubs, fire pits, and porches. Sound travels easily in the mountains and can disturb unseen neighbors.
Smoking Policy:
This property is a NO SMOKING property of any kind
Features and Amenities
- Air Conditioning
- Balcony
- Books
- Ceiling Fan
- Children Welcome
- Clothes hangers
- Co Detector
- Coffee Maker
- Desk
- Dining Area
- Dining Room
- Dishes, Utensils
- Dishwasher
- Fire Extinguisher
- Fireplace
- First Aid Kit
- Fishing
- Game Room
- Games
- Grill
- Hairdryer
- Heating
- Hiking
- Horse Riding
- Hot Tub
- Ironing Board
- Kayaking
- Kettle
- Kitchen
- Laptop Friendly
- Linens
- Living Room
- Lock On Bedroom
- Microwave
- Minimum Age Limit
- Mountain
- Mountain Biking
- Mountain View
- Oven
- Parking Included
- Pool Table
- Private Entrance
- Private yard
- Refrigerator
- Rural
- Shampoo
- Sitting Area
- Smoke Detector
- Smoking Not Allowed
- Spices
- Stove
- Terrace
- Toaster
- Toiletries
- Towels
- Tubing Water
- Tumble Dryer
- TV
- Video Games
- Washing Machine
- Whitewater Rafting
- Wifi
The Space
Bedroom 1
1 King Bed
Bedroom 2
1 King Bed
Bedroom 3
1 Queen Bed
2 Bunk Beds
Living Area 1
1 Sofa Bed
Location
Blue Ridge, GA
Things to Note
Pets Considered
Book This Property
Choose Dates for Pricing
Check in
Check Out
Guests
You won't be charged yet.
Questions? Contact Us!
- phone: 801-407-1301
- email: info@property
managementinc.com
×
Check in
Choose Dates
Check out
Choose Dates
0
×
0.0
0 Reviews


